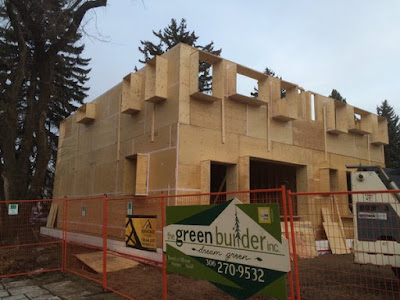Robin Adair, Green Builder Inc., has been building energy-efficient homes for a number of years, but the Temperance Street Passive House is the first one to seek passive house certification. “It’s really about climate change,” Robin says. “Building costs are 5-10% higher when you follow passive house criteria, but it will use 90% less energy than a home that follows the current building code. Solar energy will provide approximately 56% of the house’s electrical demand.”
Raising the Profile
The Temperance Street Passive House is much more than a job for all the people involved in the project. Mark Prebble, the real estate consultant overseeing the project, says, “Robin, Mike, and I are very much doing this with interests and considerations beyond the roles we are charged with as builder, designer, and realtor. It is about raising the profile of passive house design and increasing the level of consciousness within the industry. It didn't take long for those on site to appreciate the difference in the building techniques and just how special a project it is. It's an important home for our community to see demonstrated but also to recognize just how applicable the design principles are.”
One of the key elements of passive house design is the energy modelling that is carried out prior to undertaking construction. “All the building elements are entered into the model,” Robin explains. “It tells you very accurately what your energy consumption will be.” Mike Nemeth, Bright Buildings, who has assisted in the engineering and design of the building, says that it’s important to get more people trained in the use of the PHPP design software. The software contains everything necessary for designing a properly functioning passive house.
Although Saskatoon has bitterly cold winters, the City and the Province have not yet incorporated energy-efficiency standards into the building code. "The building industry needs to realize that we can achieve energy efficiency with very little additional effort on each of the planning, design, and construction stages," Mark says. "Builders will be surprised at what can be achieved for little additional cost. The City, for their part, should take a leadership role and not wait for provincial legislation of a more progressive building code. Much has changed since the early 1980s and an increase to these standards is long overdue, particularly when one considers the amount of energy required to heat our homes here in Saskatchewan and household contributions to carbon emissions each year."
Insulation
The Temperance Street house’s foundation is completely insulated. It sits on and is surrounded by foam insulation. The Larsen truss walls and triple-glazed, Passive-House-certified windows also contribute to the house’s energy-efficient design.
The construction uses taped plywood to provide a vapour barrier rather than the more common polyethylene sheet. “This is probably the ideal approach,” Mike says. “You achieve extreme levels of airtightness and it’s part of the structural framing. Poly can be airtight, but it requires lots of fine work, and every time you add an electrical plug in, you break the vapour barrier. With this service cavity, you don’t come into contact with the plywood barrier.”
The house’s airtightness is put to the test twice before it receives passive house certification. The first blower test is conducted after the framing and the second after everything is in place. An R2000-certified house has 1.5 air exchanges per hour. There can’t be more than .6 air exchanges per hour to receive passive house certification and Robin Adair hopes that the Temperance Street duplex, which has gone beyond the minimum requirements, will achieve .2 or .3.
Affordable
Passive house design is common in Germany and other parts of Europe but much less so in North America. One of the challenges is demonstrating that passive housing is affordable as well as energy efficient. Mike Nemeth hopes that at least one unit of Saskatoon’s Radiance Cohousing will be certified passive, and the principles of passive house design will be used throughout the complex to ensure high levels of energy efficiency.
Ottawa’s Salus Clementine, a 42-unit housing complex for residents living with mental illness in Ottawa, has been designed to achieve LEED for Homes Platinum status while adhering to the Passive House standard.
Resources
A great many local resources are available to people who are interested in building or renovating their home to make it energy-efficient.
Passive House Principles
Passive House SK
Canadian Passive House Institute West
Passive House Institute (website and flipbook/brochure)
Passive House: Comfortable, Energy-Efficient Homes
Local Companies Specializing in Energy Efficiency
Green Builder Inc.
Integrated Building Envelope Service
Bright Buildings
Integrated Designs
EcoSmart
Vereco Homes
Photo Credit: Robin Adair


